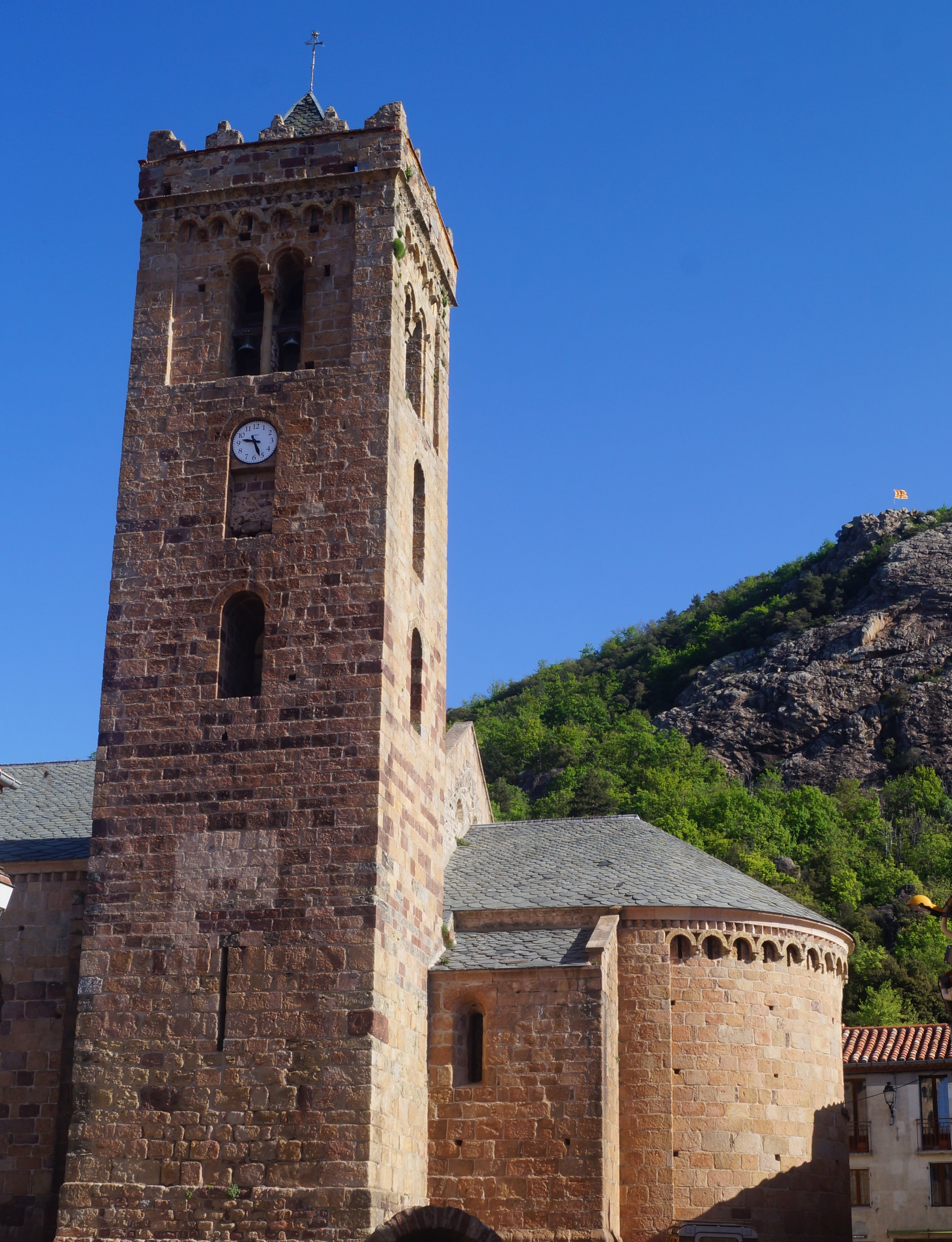
The Church
The church of St Mary was first mentioned in 998 AD. Ermengarde countess of Cerdanya, gave her husband the count of Oliba her property and land in Coustouges which included the church of St Mary. He, in his turn, gave it as a gift to the Abbey at Arles sur Tech, 25 kms away. Coustouges was an important military gateway on the border between what is nowadays France and Spain and was held by the Roman Guard and so from the 5th and 6th centuries there was a small, fortified chapel. The mother of Pope Damases I was originally from Coustouges and it was her son Damases who began the building of the present church. The relics of Pope Damases the first's mother are buried in the nave under a flagstone which is marked by two crossed bones carved into the stone. It is on the right as you approach the altar, about two thirds of the way down the nave.
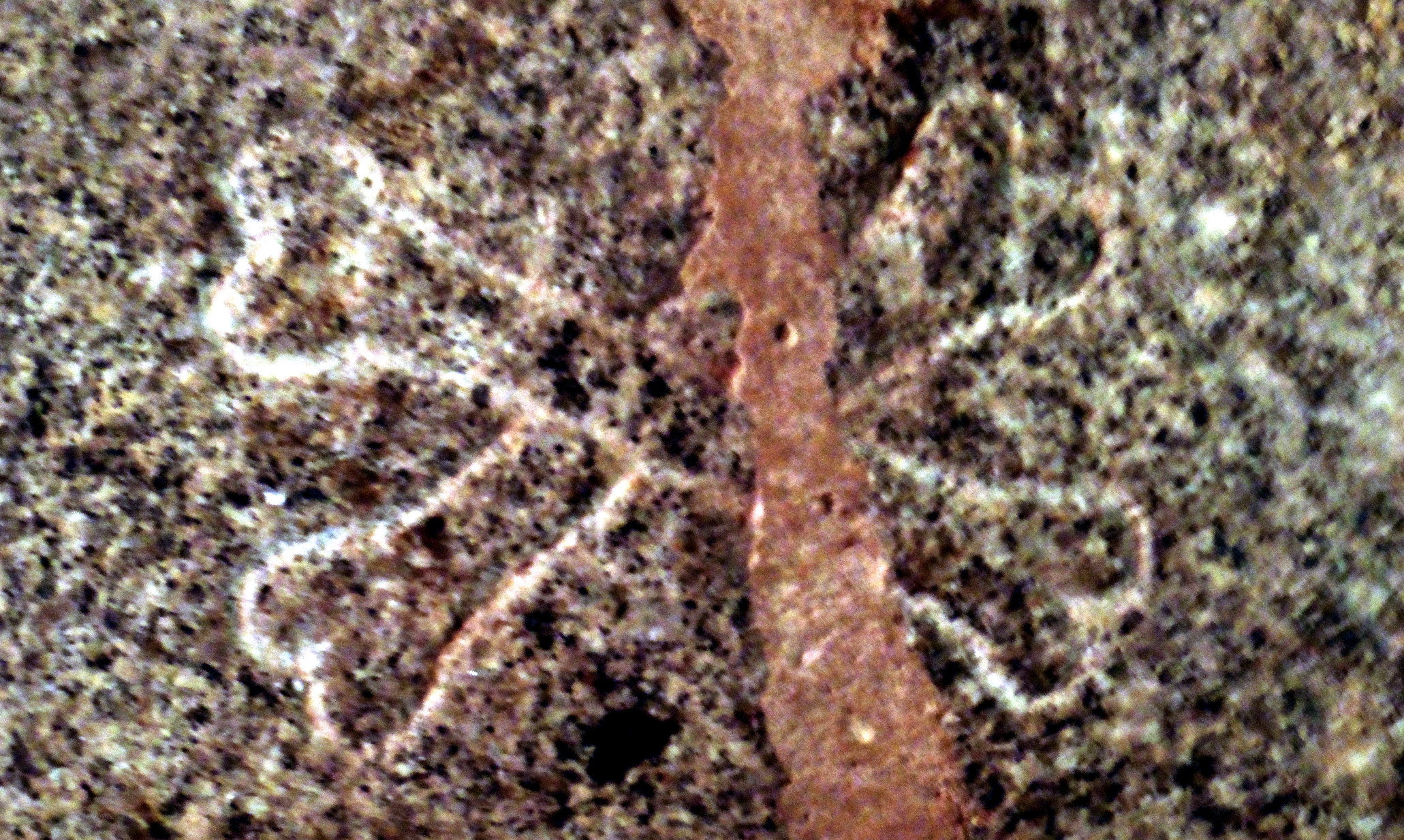
The church at Coustouges was consecrated in December 1142 and dedicated to the Virgin Mary. In the records she is ‘BV Sainte Marie’ – Blessèd St Mary. She is also known as Our Lady of the Hawthorn because according to tradition she was found in a hawthorn bush, hence the branch of hawthorn in her right hand on the lovely statue of the virgin and baby Jesus in the curved room above and behind the altarpiece. Both the white wedding dress of Mary and the christening robe of Jesus were gifts to the church for the statue. Since the second half of the twentieth century, brides have given their wedding dresses to the church. From this collection, the dress on the statue of Mary is changed once a year for the Feast of the Assumption, August the 15th.
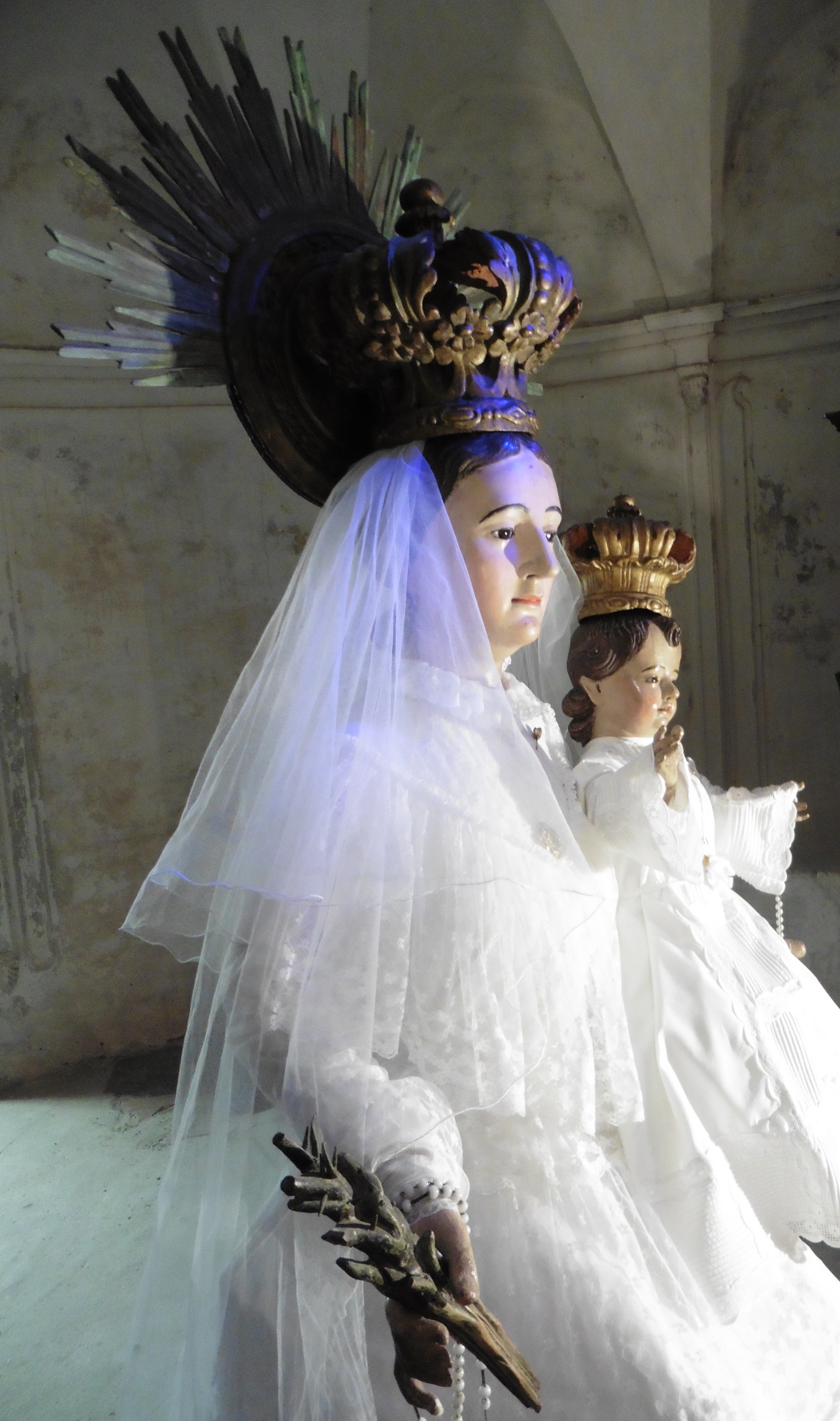
On the left-hand wall of the nave beneath a small, carved statue of Joan of Arc, are carved figurines of the twelve apostles. In earlier times, in a special ceremony, newborn children had their names chosen from these twelve. For those living further afield, a local hermit would carry a special ‘chapel’ like a small rucksack and worn across his chest, containing small busts of the apostles and in this mini-chapel, all of which he had crafted himself, was a drawer containing their twelve names. A name would be taken from the drawer to name a boy child. The girls? Well they were all named Marie – sometimes with variations such as Marie-Louise, Maryse and so on.
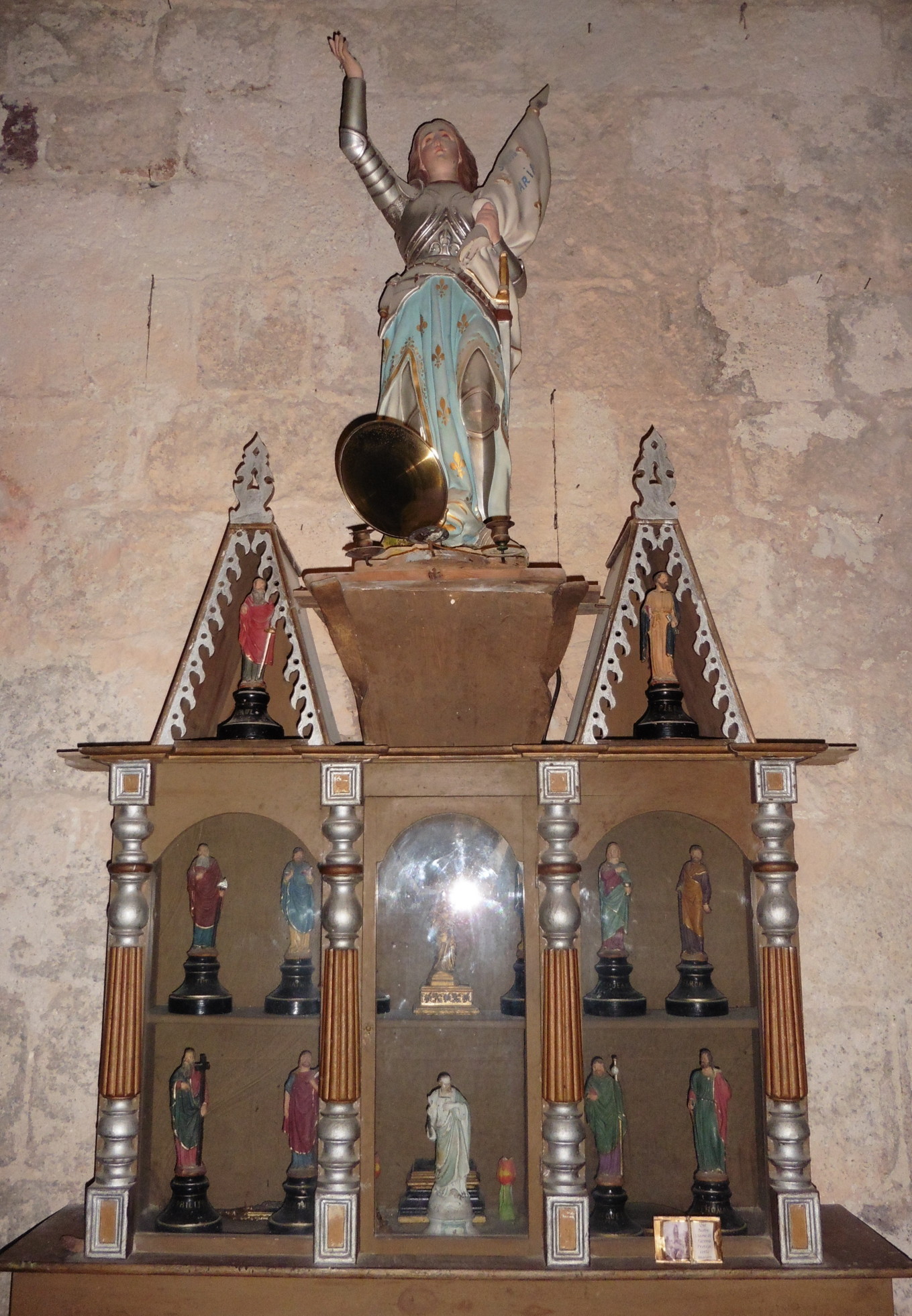
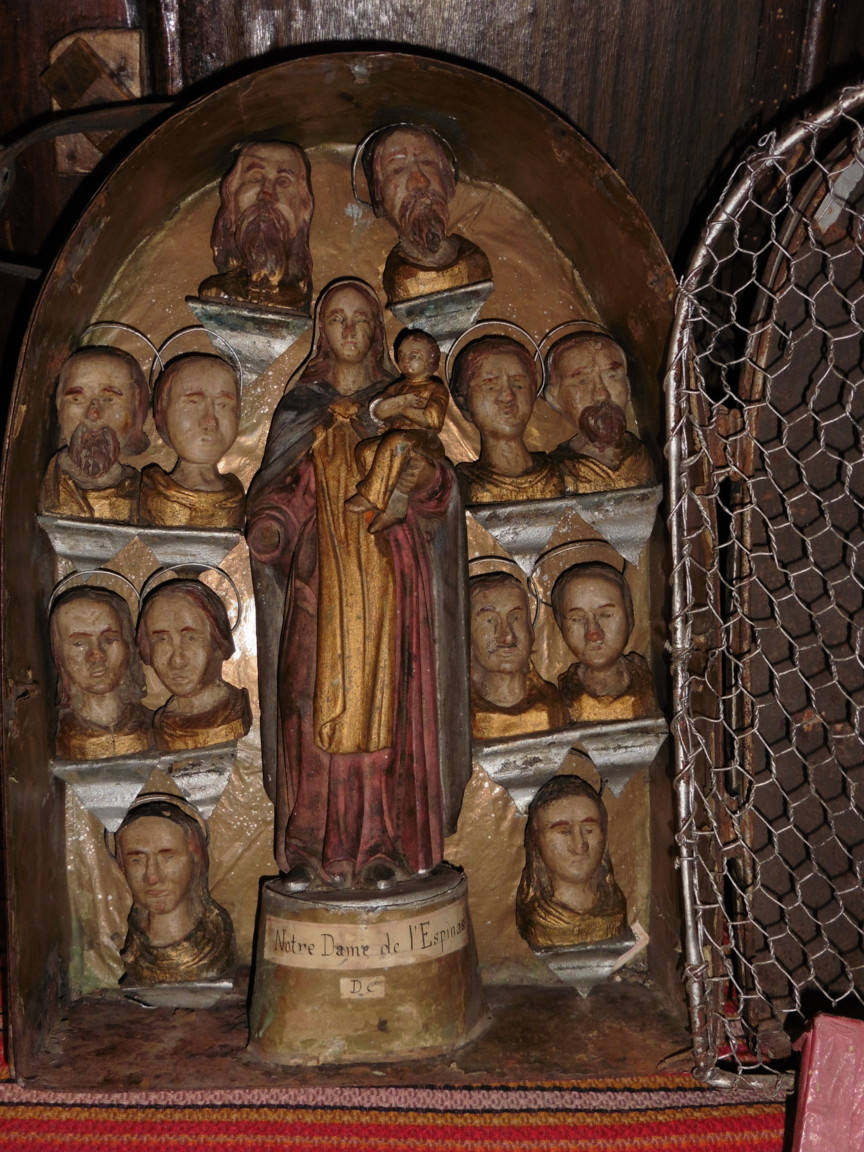
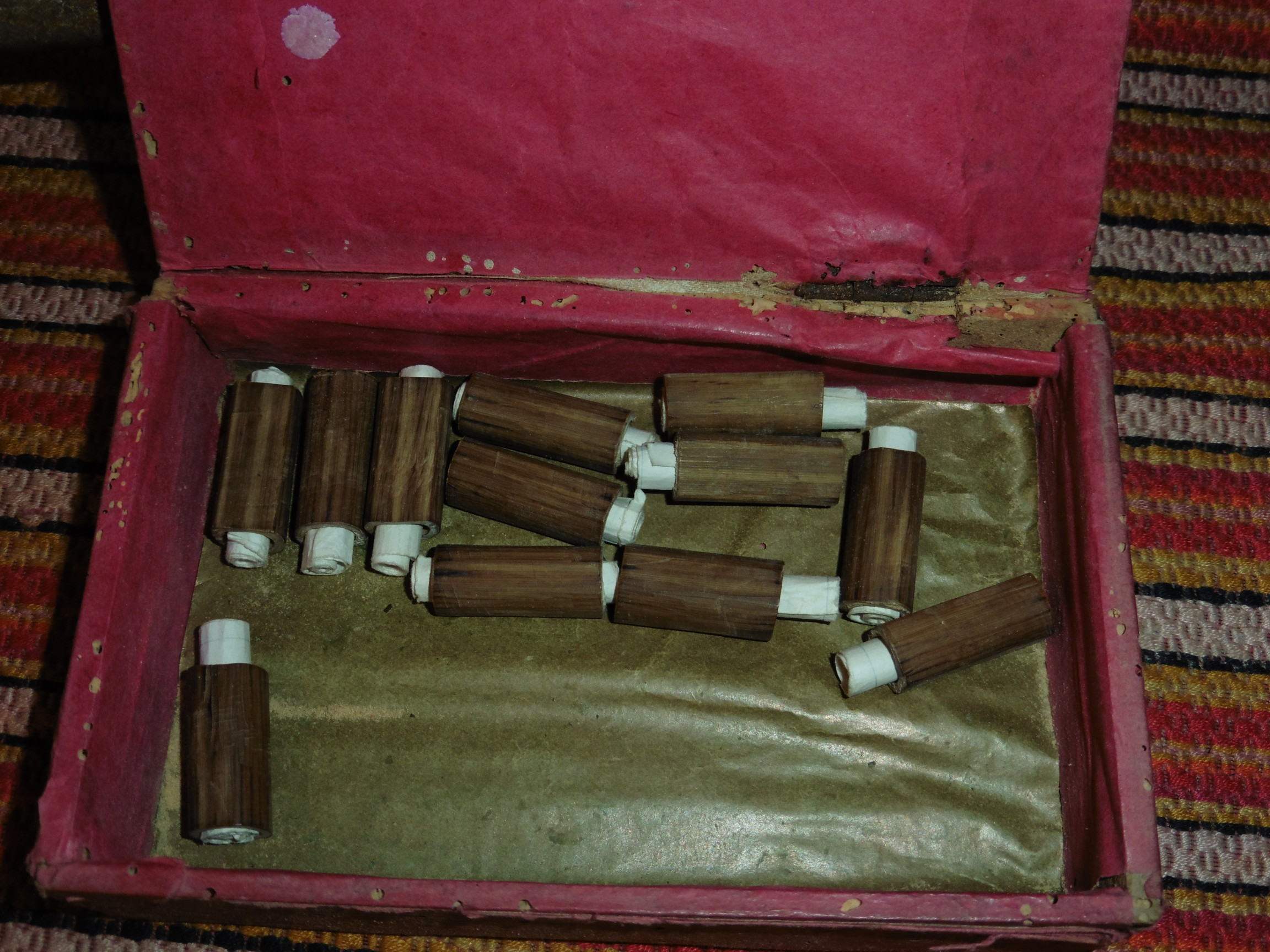
Initially the church of Coustouges was fortified with roof ramparts and even today on the strong, solid walls, the arrow slits of its feudal past can be seen. The walls also have buttresses, adding to its sense of solidity. On the south face stands a tower decorated with blind arches and which, from the 14th century onwards, was the home of the lord of the manor designated by the administration of the kings of Majorca.
The original doorway has four richly sculpted columns and capitals in travertine stone. This portal doorway, has without any doubt, the most elegant of all the Romanesque statuary in the Catalan region. Motifs as varied as the myths of Antiquity, medieval legends that in the oriental tradition unite in one decoration with a Gorgon covered with serpents surrounded by winged lions, gargantuan monsters and long-necked storks. In front of this, the original entrance to the church, pilgrims walking the route of St Jaques de Compostella would spend the night. They did not have the right to sleep in the church itself. The door itself was lined with an inner door, the folding sections of which were hidden once the door was open. At the same time this meant that the thickness of the masonry was reinforced as it had to hold the bar used to close the door. Originally, the doorstep reached the level of the base with a double step inside and out.
Beyond the doorway, the nave is in perfect harmony with the foundations of these walls being alternatively blocks of different granite. The nave has a barrel-vaulted ceiling broken by two double-arched buttresses.
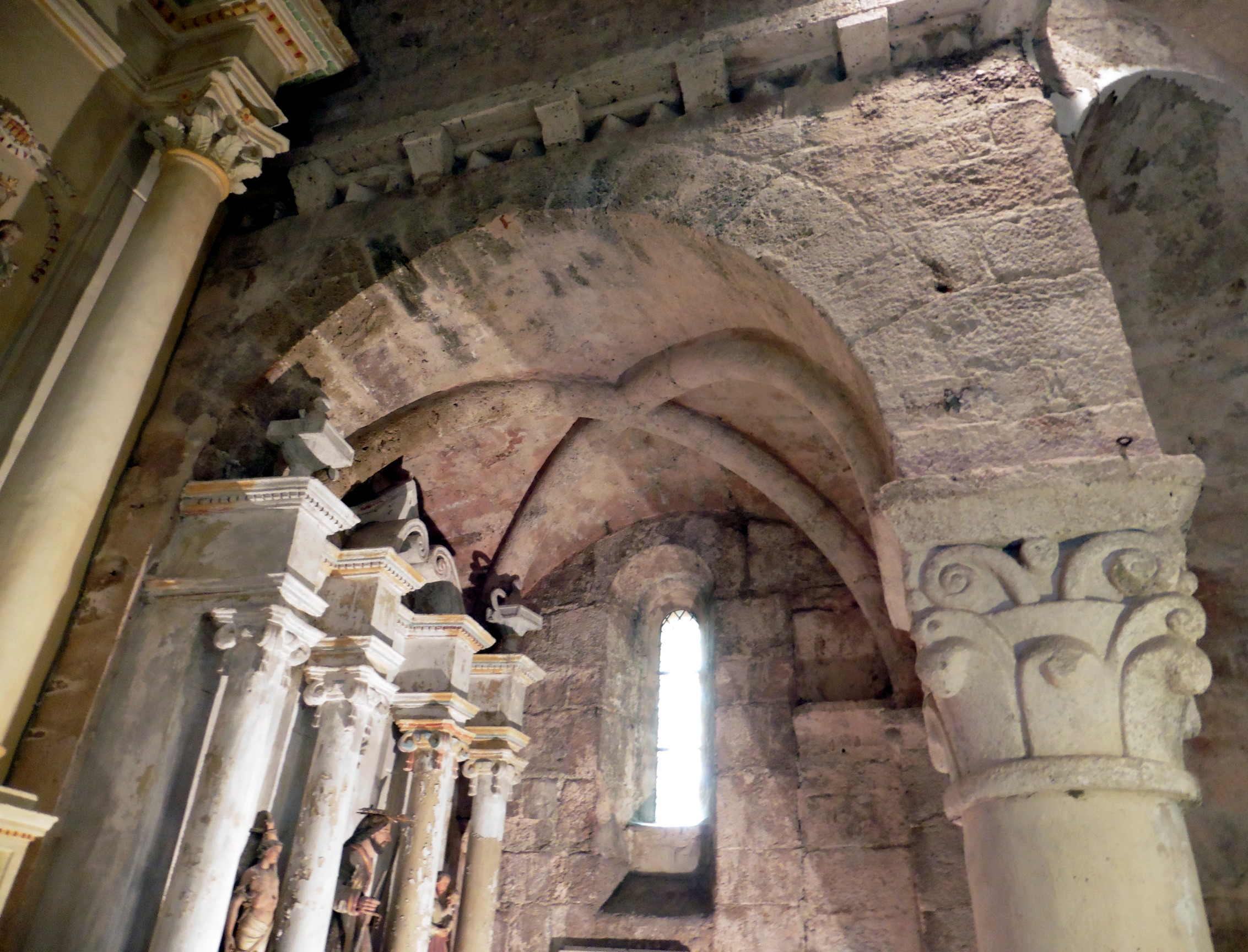
On the left of the aisle, near the back against the wall, there is a large, rectangular, stone container. Originally this was underground, hidden beneath the altar. You can see it is divided into one third and two thirds by a stone groove. Into this a wooden panel would have been slid in order to separate the two parts, ready to serve as a recipient for precious objects from both church and population in moments of invasion. On the right wall behind a small, side altar you can see that some of the stones have been added. This was once a hidden gap just large enough for a person to squeeze through. In times of invasion when the villagers barricaded themselves in the church – eventually – often when food and drink had run out – someone would have risked their life to see if the coast was clear.
The Romanesque, wrought-iron choir screen is the most wonderful that the Middle Ages was able to offer to the west. 1,038 spirals wrap themselves around metallic spikes, blossoming in candelabra. Its breadth and the quality of the work mark it out as from Roussillon. Behind are two capitals in the caliphate style
Also of note, is evidence of the first Gothic archictecture in the region, in the form of two transept crossings.
The semi-circular apse has just one window, adorned with two highly decorated columns. The fluting of the columns, the corniches with a design of small, blind arches in different types of stone, as well as blind arrow slits are of special interest.
The glass in the two round windows above the triumphal arch is mainly blue and red and opposite on the west side seen through the archway is a figure of Christ. Twice a year – in May and July – at about 9 in the morning a ray of sunlight crosses the nave and lights up Christ’s feet with a disc of blue light.
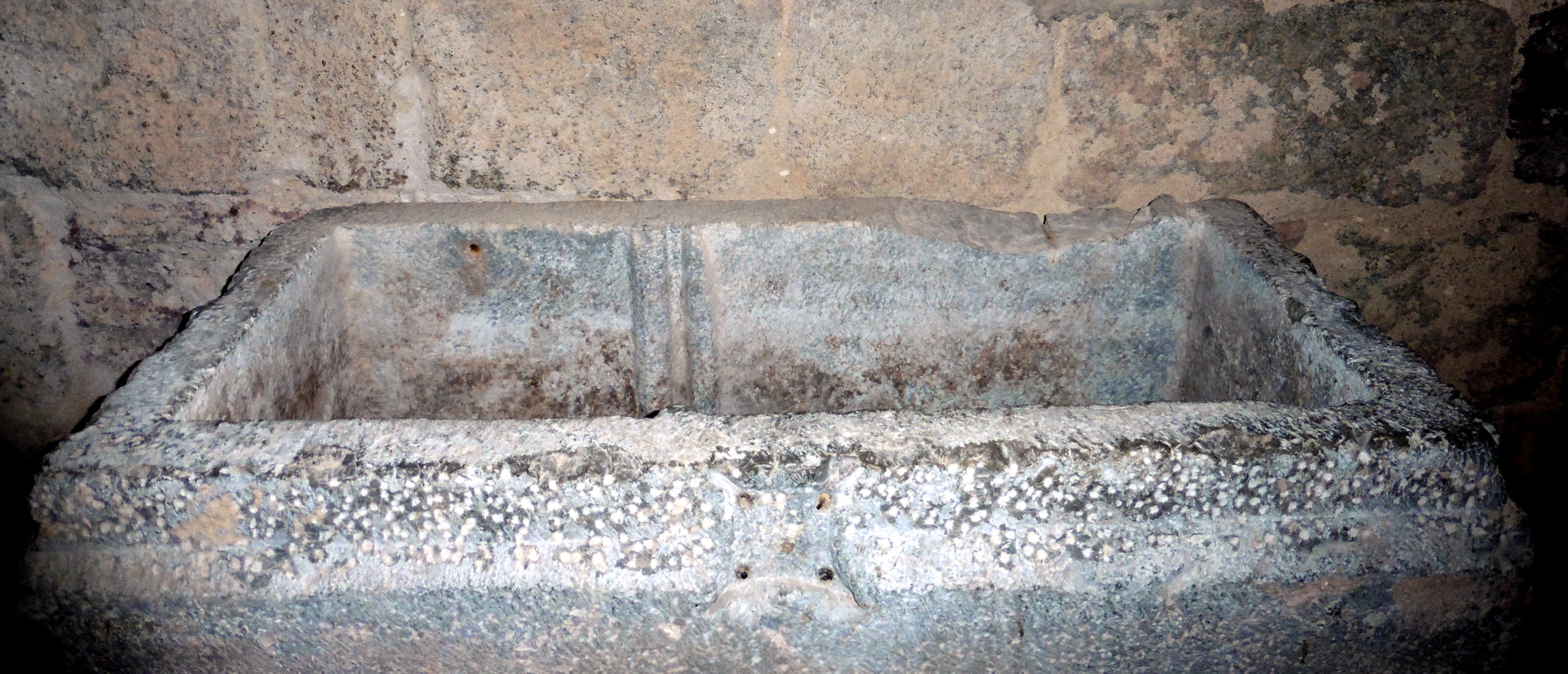
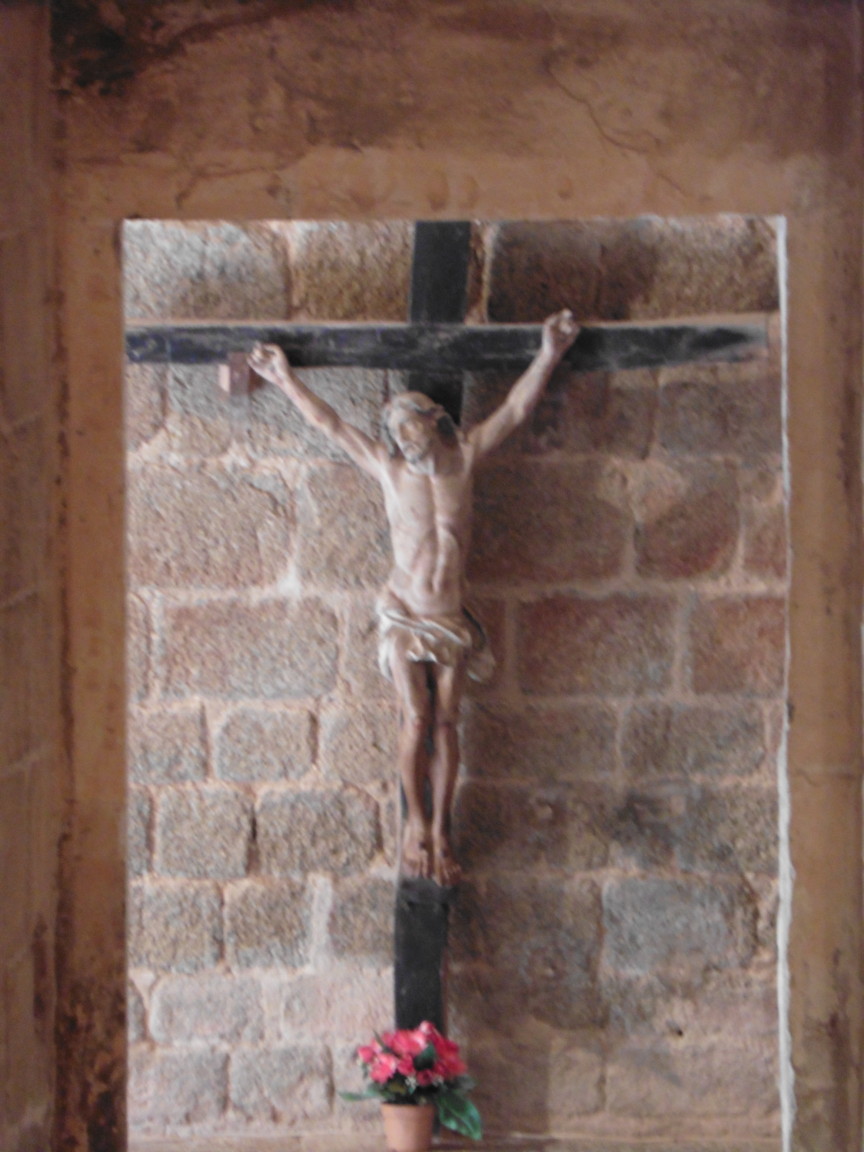
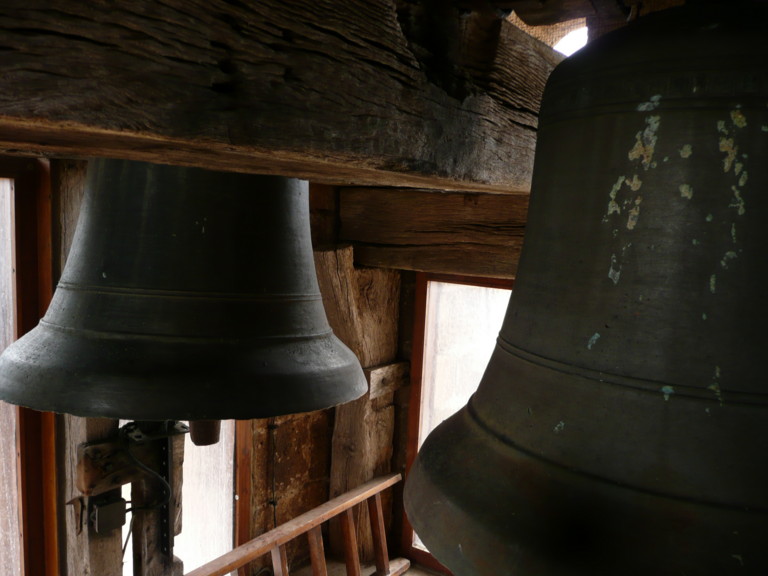
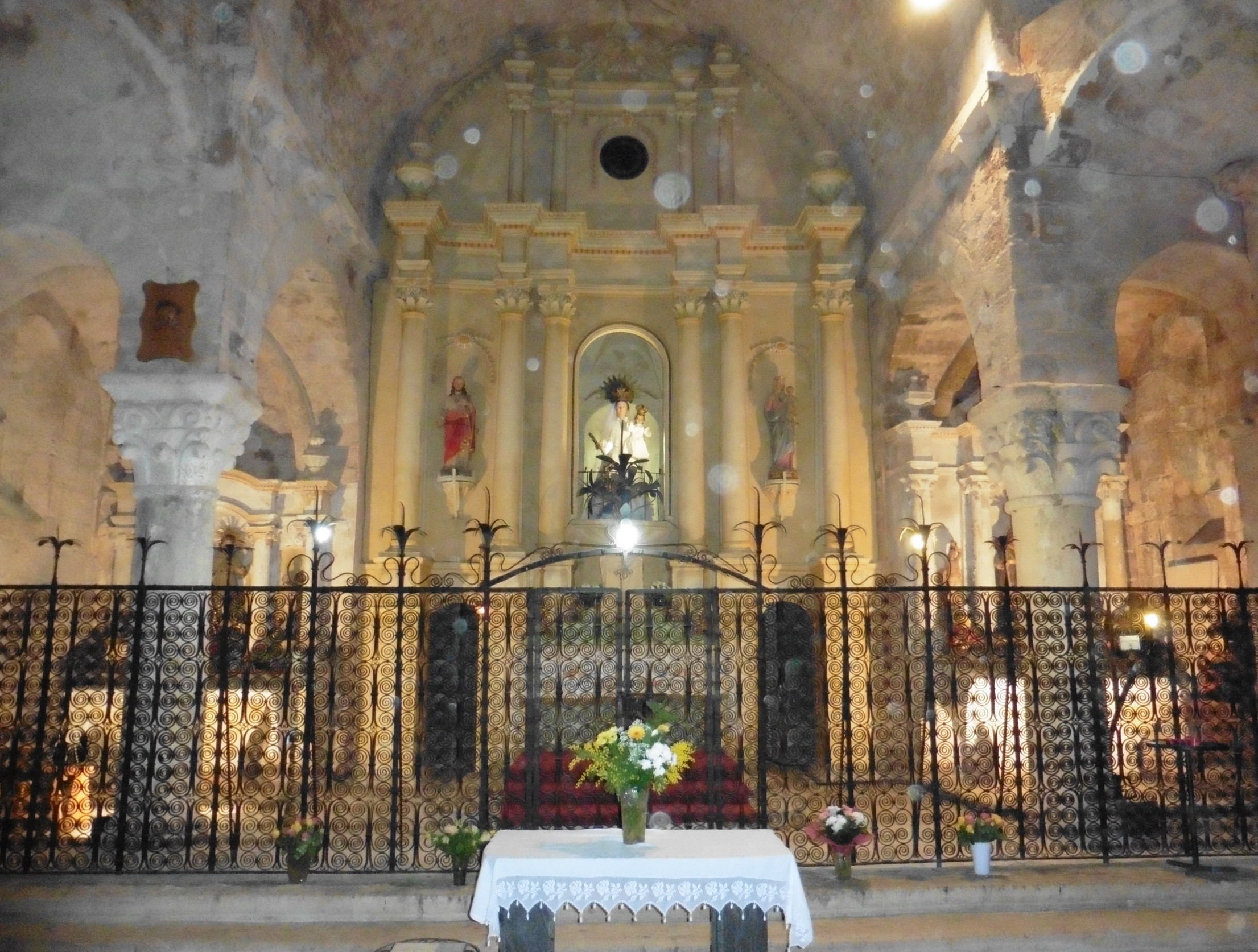
The porch added to the west side which dates from 13th-14th century, protects the original entrance. Here is the large font and in the walls on either side are the marks where the choir screen was originally situated. The entrance door is covered in iron scrolls and the closing bar is in the form of a dragon’s head. The dragon protecting the church.
The clock tower. Square, constructed in pink and purple sandstone with arcatures at the top of the same period as the church. The ground floor has of a long, narrow arrow slit. The upper floor displays ‘twinned’ openings with capitals and columns. It houses two 14th century bells. The staircase has 88 steps leading up to the bells, a true work of art carried out fairly recently by a local master craftsman, allowing the visitor to discover an uninterrupted view over Vallespir one way and Ampurda in the other.
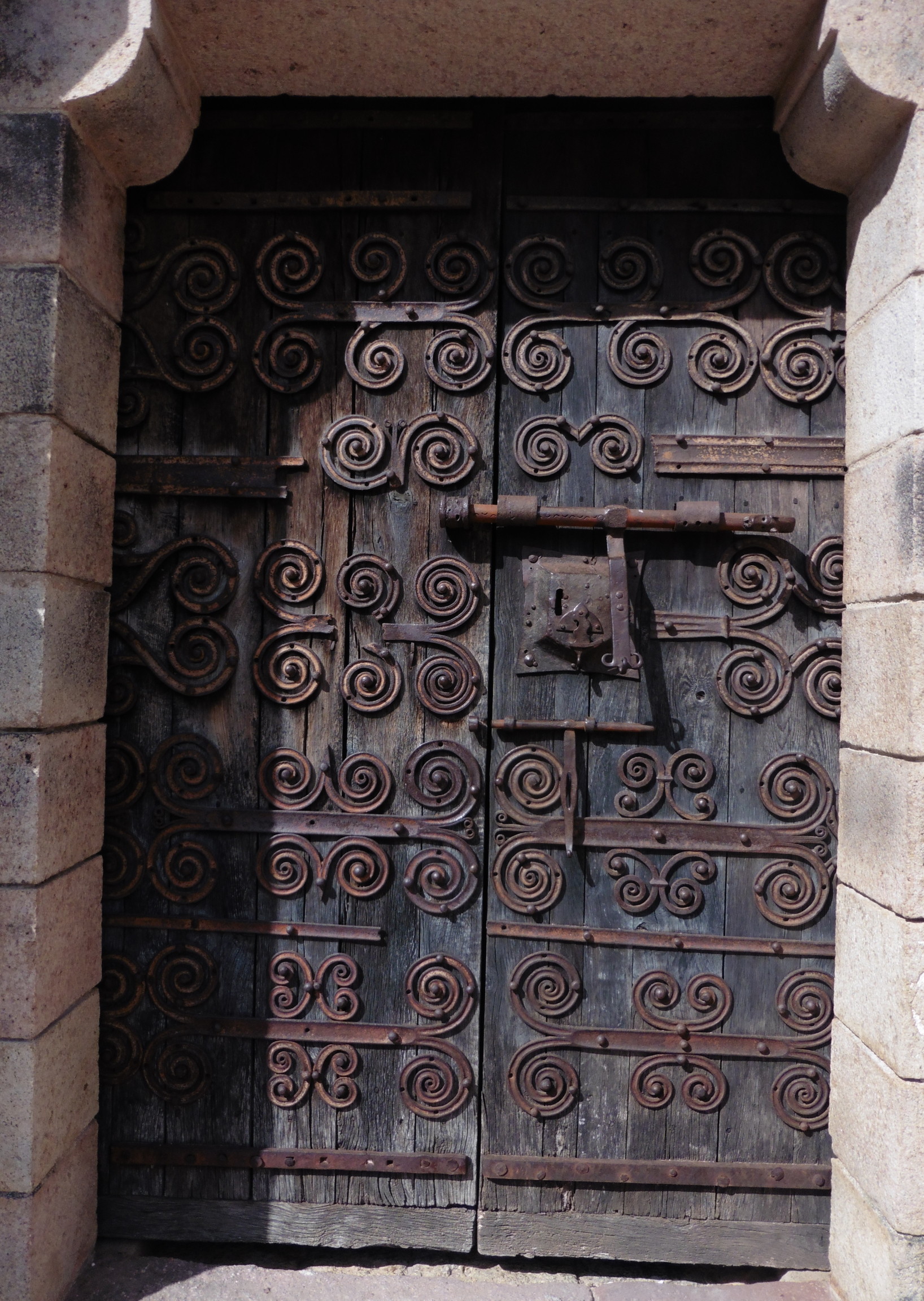
 Site créé en partenariat avec Réseau des Communes
Site créé en partenariat avec Réseau des Communes